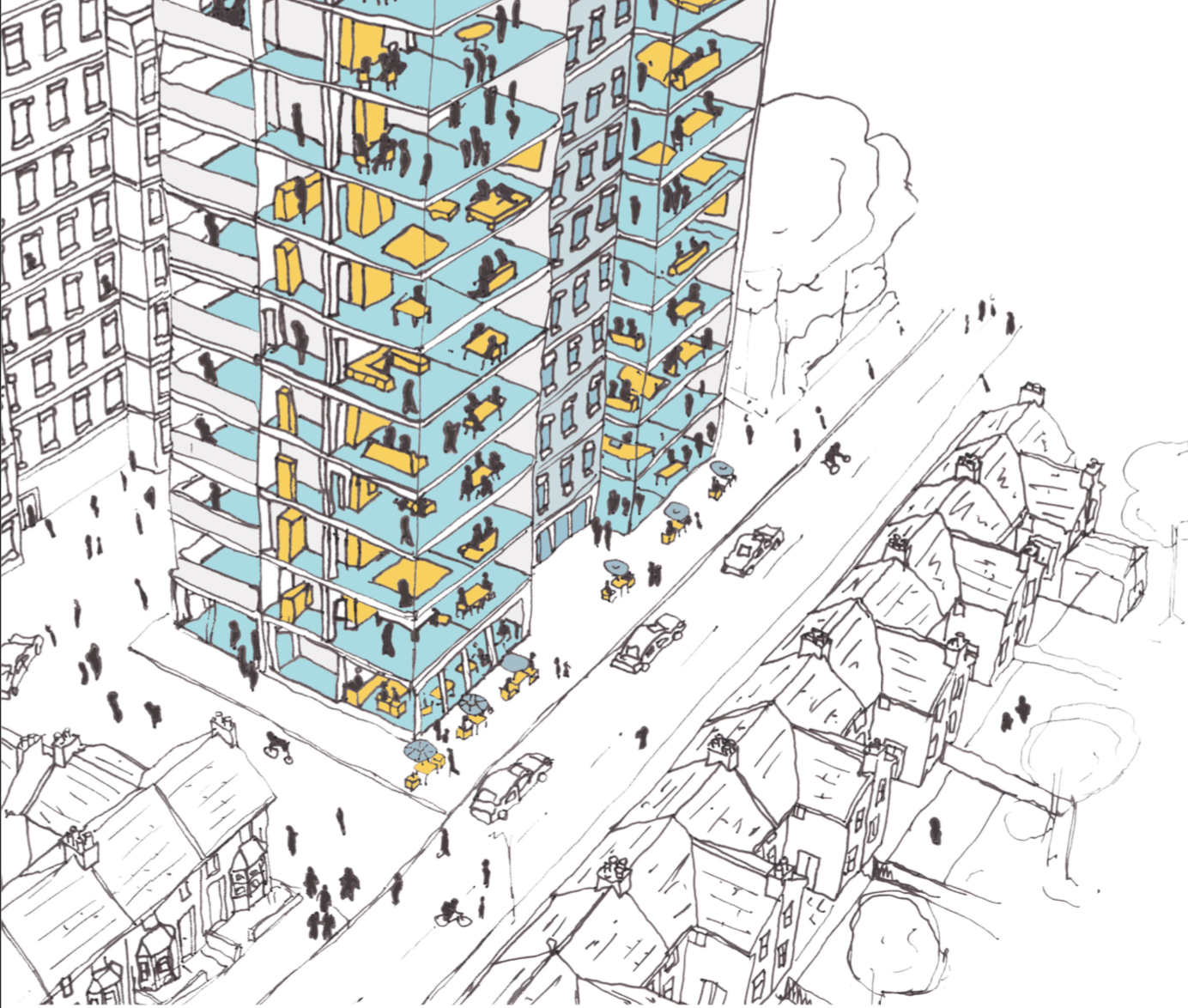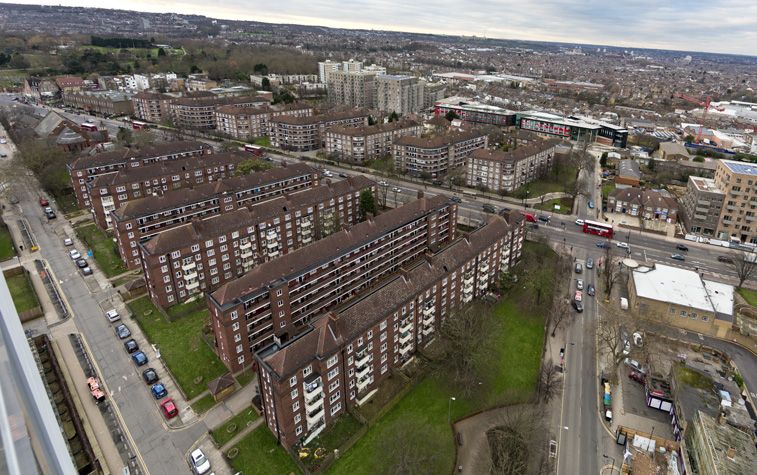How much open space does a city need? Compared to many other conurbations London has a great deal, but it is not distributed evenly. London’s recent growth strategy has focused on high density developments, often including towers of 20 storeys or more, which introduce many additional people into existing neighbourhoods. Increasing the density of population can support improved local services but can also create stress and competition for amenities like open space.
Open space is widely regarded as an essential component of healthy and sustainable urban living. The idea that every citizen should have access to green open space is enshrined in the London Plan, although there is no minimum requirement for open space provision in new development. Recent high-rise residential schemes vary enormously: their open space provision ranges from the generous to the non-existent. Many high-rise residential buildings are located in former industrial areas with an existing deficit of open space, and research has shown a correlation between neighbourhood poverty and lack of access to green space. There are important questions about how much we value open space and whether it is being sacrificed to meet housing growth targets.
In Spring 2024 LSE London in collaboration with architects PTE organised a round table discussion[1] about these questions, asking: should we be protecting open space in an intensifying city? Does delivering more homes justify a reduction in access to open space—or do we need to rethink our approach to the relationship between high-rise housing and green space? Participants included architects, developers, local authority officers and academics. To enable them to speak freely we have not identified the individuals or their organisations.
We began by exploring the importance of open space and how best to design it. One participant said asking ‘is open space good for us?’ was like asking ‘is food good for us?’. On one level, the answer is obviously yes. But just as we need good quality food, we also need good quality space to thrive, both as individuals and communities.
The discussion identified a set of general principles for good quality open space on confined sites. It must be in the right place: visible from every home and well connected by safe routes that enable children to play independently. It must meet the needs of the least physically robust: children, old people, pregnant women. There should be plenty of places to stop and rest, space to shelter from the sun and rain, accessible spaces and things to do and see that engage our attention. Good open spaces are multifunctional and have a variety of types of landscapes and possible activities. Design should be inclusive in terms of class, ethnicity and age: participants said it was important to enable young people to gather, relax, play and feel safe, and not to ‘design out’ teenage boys.
Particularly in a dense city, we need green open space that has plants, sustainable drainage, biodiversity, wildlife and habitat refuges designed into it, not added as an afterthought. Trees and green infrastructure help reduce the need for air conditioning in nearby buildings and give respite during heatwaves. They improve the mental health of visitors and even of those who can see the greenery from their windows.
Finally, good open spaces must be cared for: broken items should be promptly repaired, and greenery looked after. Open spaces that meet these requirements allow people of all ages and backgrounds to meet both intentionally and by chance, reducing loneliness and helping to build a stronger community. They give people places to walk, jog, or play. Attractive, busy spaces that people want to go to also boost local economies and increase local land and property values.
We asked about the interaction between housing targets and open space targets. Some local authorities have formulas for the amount of open space required in new schemes, but one local government officer said it can be challenging to monitor the amount and the quality of provision. Their authority will accept a financial contribution in lieu of open space if they accept that compliance is not feasible. Another participant—a developer—said their designs for a recent scheme met the local authority’s open space requirement even though they only included raised planters. Participants said landscaped public realm schemes, rather than open green spaces, have dominated recent planning applications. It was common for developers to propose roof terraces, but these were frequently unsatisfactory: many are windswept with little protection, are generally locked, and may be unsuitable for children.
Some participants said that quality of open space should be prioritised over quantity. One developer said they had built several schemes with a net loss of open space, but with new spaces that were carefully curated and far better used than what they replaced. They argued against a formulaic, quantity-driven approach, saying the emphasis should be on quality.
Most participants said that in practice, open space targets were often sacrificed to deliver more housing. If open space is indeed a fundamental urban need, should all developments be required to deliver a minimum amount? Some participants said the standard should be non-negotiable, requiring open space provision from all new schemes. A developer disagreed, citing a high-rise scheme they built on a ‘postage stamp’ where open space provision was impossible. They said it had views of London landmarks and was within short walking distance of a large park—was it reasonable to ban such schemes, especially given the city’s need for homes? Such a policy could prevent construction of much-needed housing in already built-up places where people want to live. Others said existing parks and open spaces could not sustain unlimited increases in use and said open space must be an integral part of any development.
There was debate about whether building height affects a scheme’s ability to provide open space. One developer said building at height could unlock more open space on the ground. Others said any potential benefit was offset by the population influx generated by super dense, tall developments, which creates more pressure on local open space. In addition, as building heights rise the disconnect between homes and open space increases: the higher a family lives, the more doors a child with a fob key must open to reach open space, and the lower the likelihood that they will use that space.
A further challenge is that high-quality spaces are expensive to maintain, and that these costs are often borne by residents through their service charges. This can be challenging for marginal homeowners who have stretched themselves financially to buy a property; shared ownership properties in particular are often in high-rise developments[2]. One way of ensuring that high-quality open spaces are both well-managed and affordable could be to empower local residents to take over the management and care of green spaces, for example by allowing “guerilla gardening”. Some social housing providers have given residents plots for fruit and vegetable growing, which brings down management costs and gives residents a sense of ownership.
Looking holistically at the whole city region, reform of the Green Belt could enhance access to open space. The Green Belt was originally introduced to prevent urban sprawl. It is now three times the size of greater London and has doubled in size since 1979. One participant said the policy is generally misunderstood amongst the public, as much of the land is not green: around 65% is farmland and less than 7% is available for open recreation. The policy pushes developers into areas of genuine landscape quality far from public transport while protecting poor-quality areas of concrete and car parks close to existing infrastructure. A strategic ‘land swap’ plan could lead to development on well-connected, poor-quality open spaces in the Green Belt, while enabling the greening of urban brownfield land.
Our participants agreed that both the quality and quantity of open space matter, but there was less consensus about how to achieve the right balance. Minimum open space targets are difficult to enforce and can be hard to achieve in built-up urban areas, but existing green spaces cannot sustain unlimited increases in use. There was broad agreement about the principles of good open space design, but devising and applying enforceable standards is difficult. High-quality open spaces are expensive to maintain and this cost often falls on residents even though the spaces themselves may be open to the wider public. If London’s urban forest of tall buildings continues to grow at pace, these issues need to be considered more deeply. These roundtable discussions offer the starting point for more comprehensive and continuing research to inform decisions for London’s future open spaces and built form.
Sponsored by the UKRI Regional Innovation Fund
[1] This blog post summarises discussion at a roundtable held on 29th April 2024 and organised by LSE London, a research unit at the London School of Economics. The event built on LSE’s earlier research into high density housing in London and the 2023 book What is the future of high-rise housing? by the Tall Residential Buildings Research Group, an informal network of London-based academics, architects and built environment practitioners. The roundtable was part of a series of events exploring how we can improve financial, governance and wellbeing aspects of high-rise housing in London.
[2] These issues are explored in another blog post in this series.





