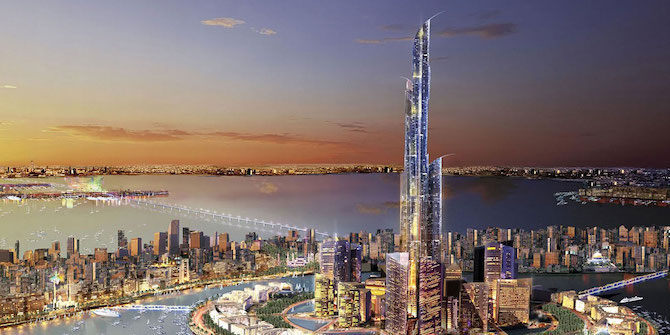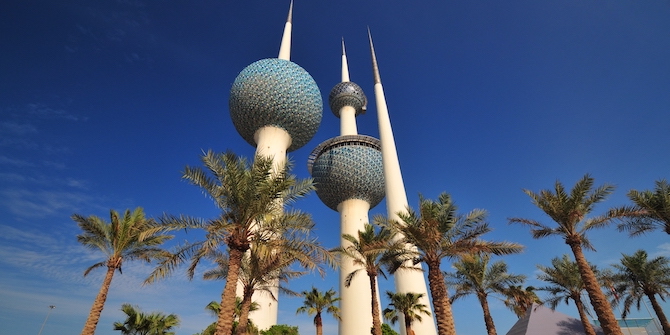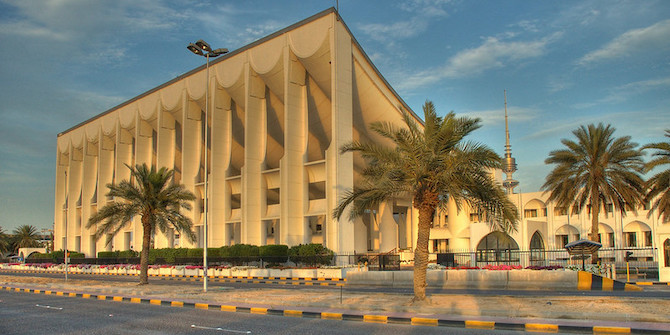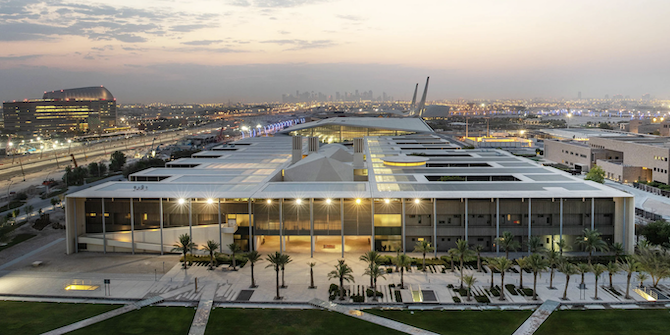by Roberto Fabbri
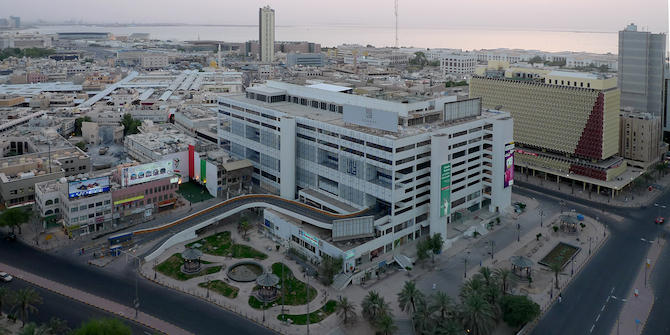
Kuwait’s urban struggle or the ‘Saga of Kuwait Planning’, as labelled by Saba George Shiber, was instigated by an original sin: the 1951 Masterplan by Minoprio, Spencely and MacFarlane. The plan sentenced the old Arab medina to demolition, to give space to a concrete ville-moderne. It was also instrumental in moving all the residential fabric outside the city limits, confined to new neighbourhood units, and gathering all administrative functions in central downtown. Finally, it superimposed a vehicular traffic grid to the traditional grain of the old town. The unpleasant dis-homogeneity of the urban form, the emptiness of many undeveloped patches of land, and the kaleidoscope generated by the use of many different architectural languages and materials, transformed the old town into a ‘non-place’ whereby people struggled to relate in terms of local identity. The plan also defined the city’s future development in terms of urban density: the low-rise, vast and sparse urban fabric in the satellite residential neighbourhood was counterposed to a more compact ‘modern’ downtown. This decision generated immediately significant mobility issues.
In the late 1960s, a series of initiatives were launched to resolve the chronic troubles of the city. The British urban planner Colin Buchanan, the author of the book ‘Traffic in Towns’, was called to design a new Master Plan. Buchannan intended to decongest the city centre by diffusing the various functions in the suburbs following the concept of a linear city along the coastline. While Buchannan set the general zoning and standards, another team, the Advisory Group (APG), formed by Leslie Martin, Franco Albini and Omar Azzam, focused on what character the old town should have or regain. APG invited four firms to study and imagine the new layout of Kuwait City: not a written report but a visual analysis. Alison and Peter Smithson from the UK, George Candilis from France, Reima and Raili Pietilä from Finland and Studio Architetti BBPR from Italy. The first BBPR proposal for Kuwait’s City was completed in June 1969. It is a conspicuous document, largely illustrated, with photographic surveys, aerial shots, maps, plans and architectural drawings. It also provides interpretative texts and technical details, such as tables and workflow charts. It goes by the title The Future Development of the Old City of Kuwait, and it is self-described, in the authors’ own words, as an ‘open set of systems’. The project reveals a series of solutions that lead to a ’few possible patterns of urban structure’ and diverse ’town images’. The project introduced new elements into the existing urban fabric: first and foremost, large pedestrian areas in opposition to the rest of the city, primarily conceived for vehicular traffic. These areas were meant to consolidate Kuwait City’s core, hinged on the old souk (Mubarakiya) and in connection with other commercial sites. All the architectural inserts were to be measured against the urban density of the central souk. A second significant attempt of the plan was to re-introduce residential function into the city centre in a compatible way with its administrative and commercial nature. A third attempt of the plan was to rebalance the urban density of the city centre, which never recovered from the vast demolition plan. Although the 1969 BBPR’s plan was never implemented, the firm continued collaborating with Kuwait’s municipality. In two decades, BBPR developed several plans for ‘action areas’ in the older part of the city. These strategies deeply affected the subsequent urban development, when design firms such as The Architects Collaborative or SOM proposed some of the most experimental mix-use architecture, aiming to solve – at the architectural scale – mobility issues and the coexistence of residential, administrative and commercial functions.
The study behind this brief text analyses the BBPR’s plan for Kuwait City as a case study and in relation to themes such as pedestrian circulation, vehicular mobility, density of the urban fabric and accessibility of the public space. It reads these factors in the 1970s plans against the plan’s implementation and the visible outcomes in the current Kuwait City. The study is motivated by the notion that a historical perspective can help decipher the present situation and in light of the upcoming projects (e.g. the Kuwait Fourth Masterplan). Also, it is driven by the idea that Kuwait was among the first GCC cities that underwent a radical transformation: its urban history can offer a matrix to interpret other Gulf cities with similar urban DNA. Finally, it focuses on the Studio Architetti BBPR’s trajectory in the Middle East, whose contribution to Gulf urban history is not yet investigated. This research is based off 5 years of fieldwork and archival research into the BBPR’s archive in Milan and the Kuwait Municipality, among others. Preliminary results of this work will be published in fall 2021 in a book co-authored with Alberico Belgiojoso, heir to the BBPR firm (Italy and Urban Planning in Kuwait, Silvana Editore, 2021).
This piece is part of a series on urban development and the role of road infrastructure in forging socio-spatial conditions, based on contributions from participants in a closed LSE Roundtable in September 2021. Read the introduction here, and see other pieces below.
In this series:
- (Re)thinking Streets in Low Urban Densities by Alexandra Gomes, Apostolos Kyriazis, Clémence Montagne & Peter Schwinger
- The Future Development of the City of Kuwait: Kuwait’s Urban Form as a Case Study by Roberto Fabbri
- Pedestrian Dynamism Index: An Approach to Increasing Permeability between the Peripheral and Central City of Guadalajara by Monica Castañeda, Ricardo Fernandez and Roberto Robles-Arana
- Studying Abroad in Stockholm: Incentivising Young Adults Towards Greener Mobility by Ningning Xie
- Plan with a Purpose: A Systems Approach in Transportation Development and Liveable Cities by Lizao Chen
- Metropolisation and Spatial Segregation in Gulf Cities: The Cases of Abu Dhabi and Dubai by Moiz Uddin
- Rethinking Streets in North Obhur, Jeddah, Kingdom of Saudi Arabia by Alok Tiwari
- Safe and Active Mobility: A Prototype for the Re-Pedestrianisation of Residential Neighbourhoods in Oman by Gustavo de Siqueira
- Urbanisation and Physical Activity: Addressing the Needs of Omani Women by Ruth Mabry and Huda Al Siyabi



